Chase Lane, Haslemere Guide Price £1,475,000
Please enter your starting address in the form input below. Please refresh the page if trying an alernate address.
- Sale agreed via discreet marketing
- Views and a stunning location on the edge of Haslemere
- 4 Double bedrooms
- 2 Bathrooms
- 2 Reception rooms
- Kitchen/breakfast room
- Beautifully elevated outside entertaining area
- Grounds extending to 3/4 of an acre with access onto bridleway
- Double garage with further parking
- Further potential to replace outbuildings and or extend
Located in one of Haslemere's favoured locations on the edge of Black Down, a beautifully presented detached family home set in southerly facing grounds extending to just under 3/4 of an acre. Woodpeckers is a delightful Rhodes built family house with distinctive 'eyebrow' rooflines above leaded light windows, today it represents a home of outstanding quality, set in well-kept mature gardens and grounds. My clients have owned the property for over 25 years during which time they have extended and extensively modernised the interior to an extremely high standard, whilst retaining many of the character cottage style original features. The property is approached along a gentle slope from the detached double garage or from the visitors gravelled parking area via gated access and steps through mature specimen shrubs. There is a deep recessed entrance porch, ideal for drying logs, opening into a welcoming reception hall with oak flooring that extends through to the dining room. The delightful triple aspect sitting room enjoys a Baxi open fire and offers versatility as it can be divided as our current owners have into a more formal area with a separate TV area. Doors lead out onto a south westerly facing outside entertaining area, affording views down the garden and over the valley to the adjoining National Trust land. The reception hall opens into the study area with a range of bespoke fitted oak shelves, cupboards and desk. The dining room has views across the garden and a door to the entertaining area. The kitchen/breakfast room comprises an extensive range of French oak units with oak and granite worksurfaces. There are a range of built-in appliances including conventional oven, microwave and two ring gas hob which complement the double oven Aga. The tiled floor extends into the utility room with cupboards, worksurfaces, butlers sink and space for appliances. Rounding off the ground floor accommodation is a cloakroom which has been refitted in a contemporary style. Stairs with a large window overlooking the tiered front gardens, leads from the hall up to the galleried landing with airing cupboard and access to the insulated, part boarded and illuminated loft space accessed via a foldaway ladder. The large triple aspect master bedroom with washbasin runs the full width of the house and has views across the gardens to Valewood Park, Chase Valley Fields, Chase Woods and Black Down National Trust land beyond. There are three further double bedrooms; two with washbasins and a guest suite being double aspect, again with views and an en-suite. The family bathroom has been extensively refitted in the space available in a contemporary style including a large walk-in shower and double ended bath. Woodpeckers is set in a wonderful natural environment and yet is just over a mile of the town centre and mainline train station. The lovely gardens to the front have a range of terraces studded with azalea, hydrangea, viburnum, camellia and wandering paths which lead to areas to sit and while away the time. The rear garden being slopes away from the house and is laid principally to lawn, with views over to the National Trust lands and throughout the seasons in the year the view constantly changes. The rear garden is edged by hedgerows and at the bottom of the garden is a gated access onto a bridleway. On the kitchen side of the house is a small vegetable plot, greenhouse, two sheds and outbuildings with power and light providing good storage but would benefit from some renovation or would be ideal place for a home studio. The detached Double Garage has twin electrically operated double doors with power and light. Recently the electrics and Consumer Unit located in the garage have been upgraded so that an electrical car charging point can be installed when required
Haslemere GU27 3AG



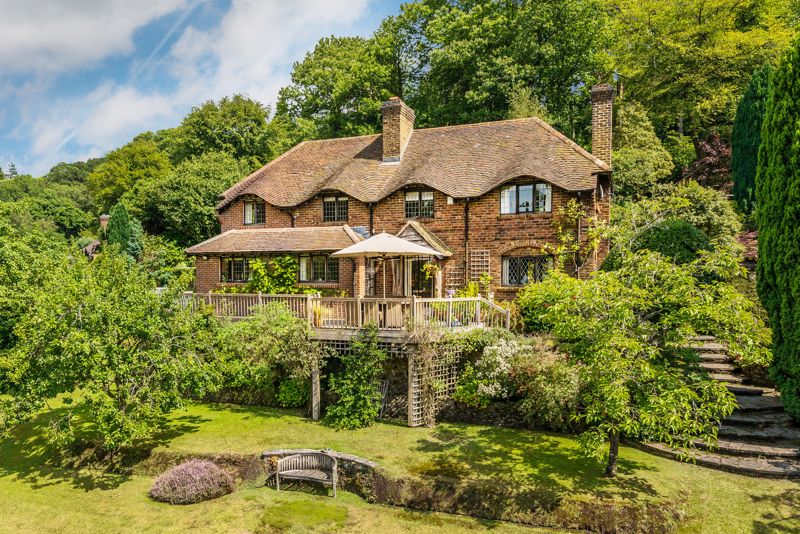
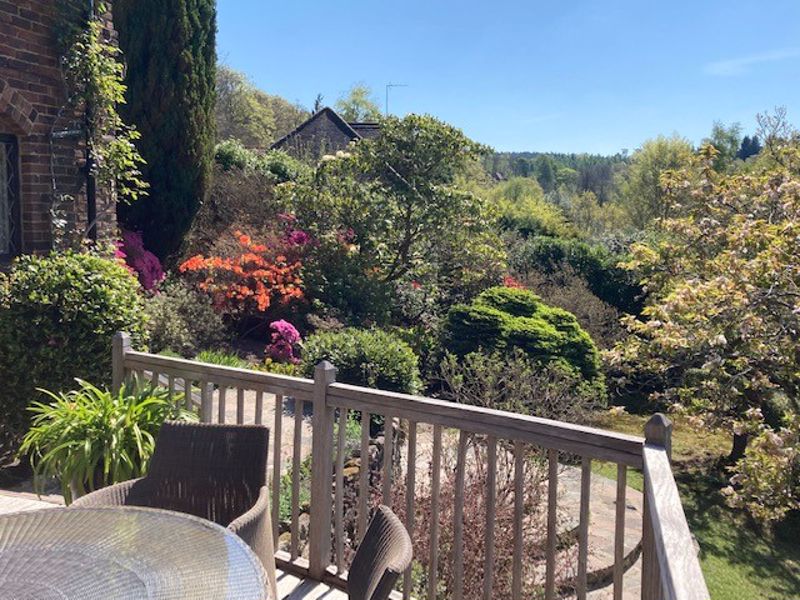
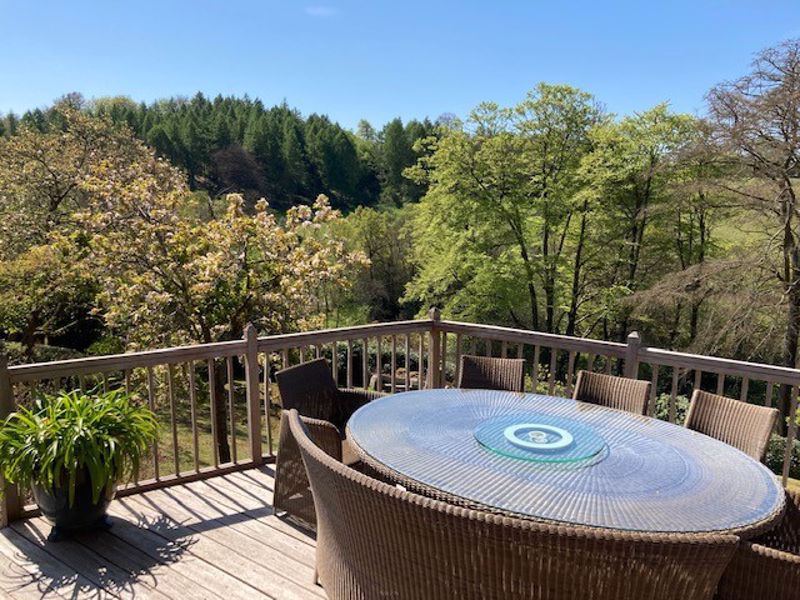
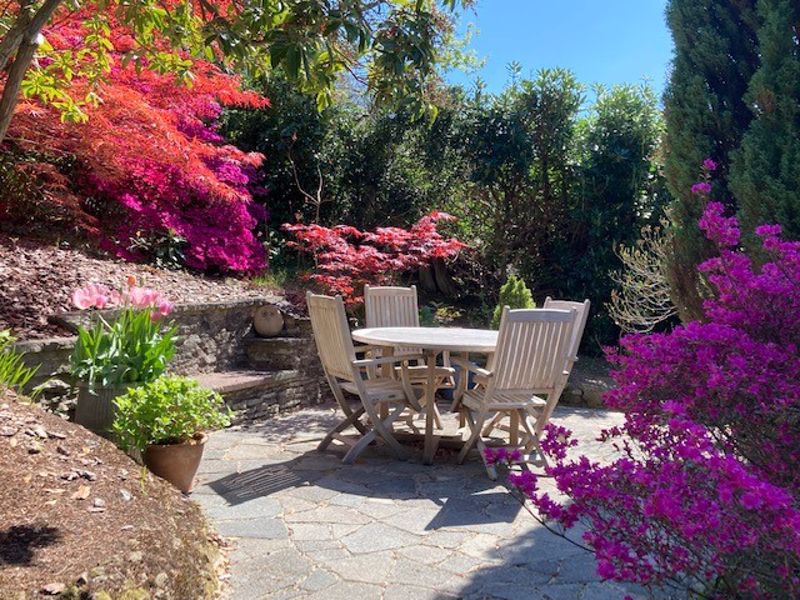
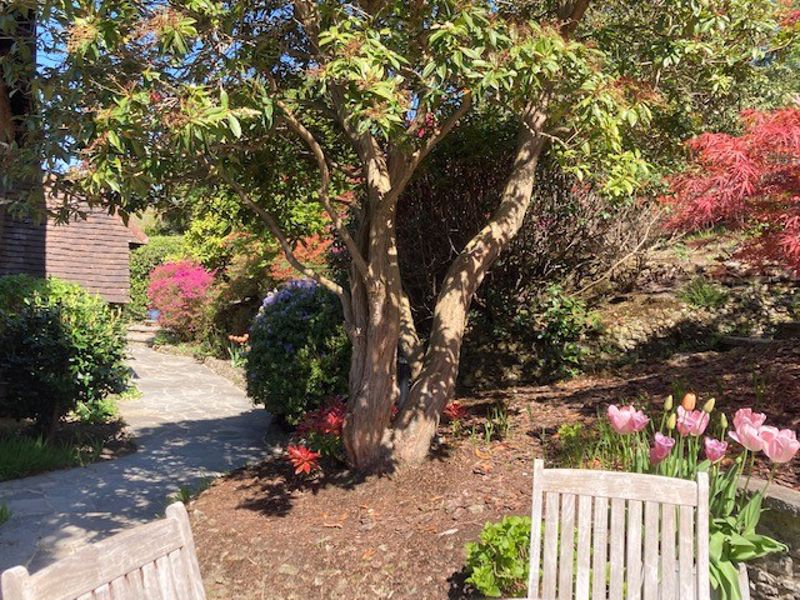
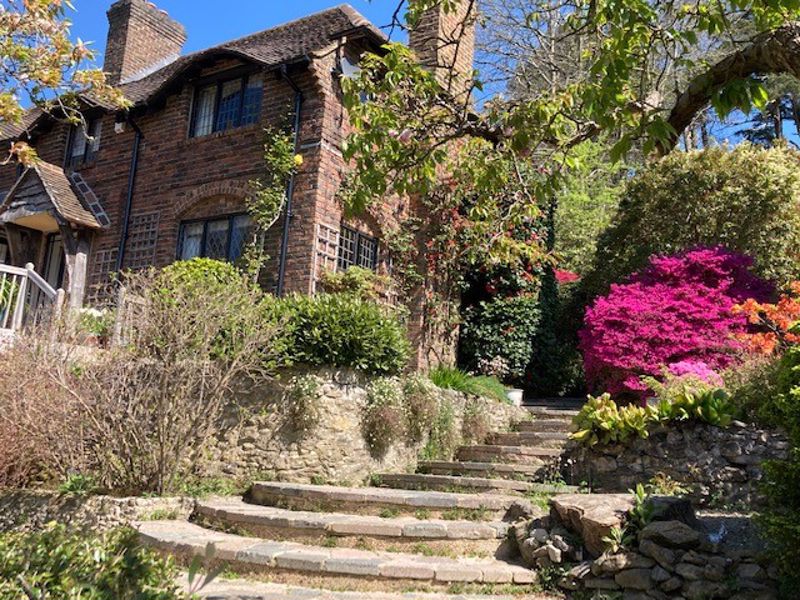
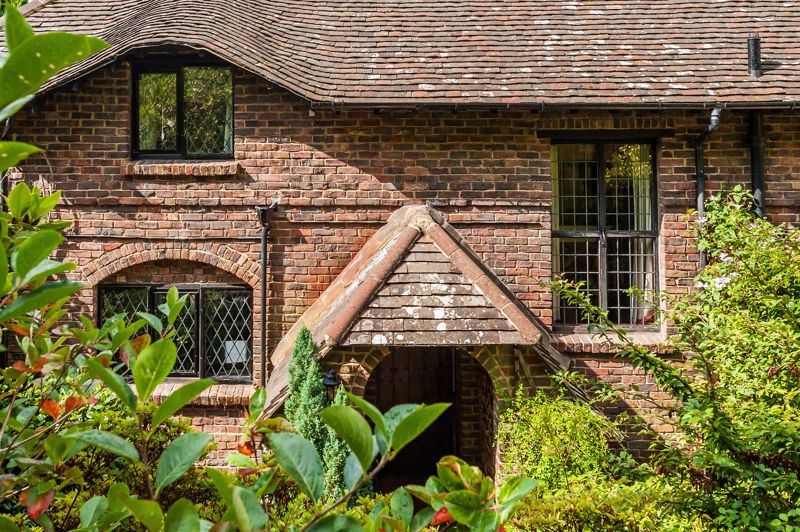
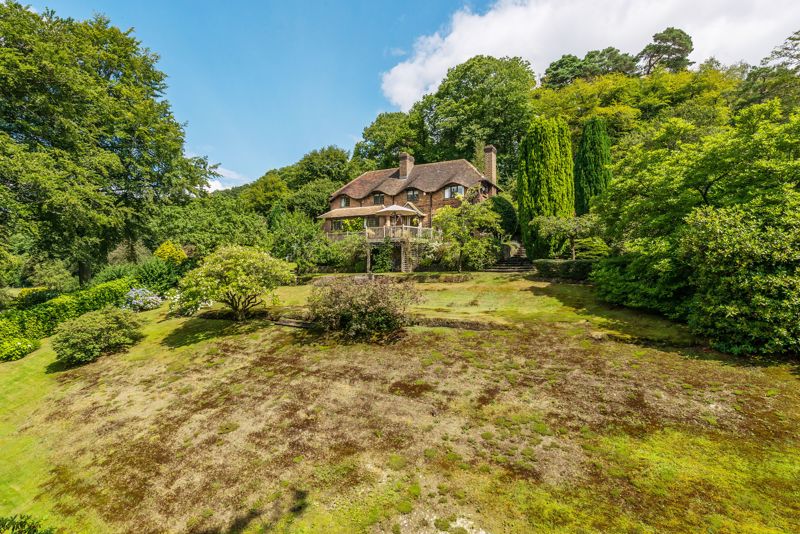






ALTON | FARNHAM | GODALMING | GRAYSHOTT | HASLEMERE | LONDON