Headley Hill Road, Headley Guide Price £795,000
Please enter your starting address in the form input below. Please refresh the page if trying an alernate address.
- Well loved home, having been owned by the same family for about 45 years
- Flexible accommodation, but offering scope to further extend if desired STPP
- Situated within 0.32 acres, with both large front and rear garden
- Generous driveway parking plus integral double garage
- Parquet flooring through much of the ground floor and large windows throughout
- 2 sizeable reception rooms and conservatory
- Modern kitchen/breakfast room
- 2 ground floor bedrooms and contemporary shower room
- 2 first floor double bedrooms and family bathroom
Lovely detached chalet bungalow offering flexible accommodation with further scope to extend if desired. Situated within quiet gardens of approx 1/3 acre, towards the end of a secluded rural lane in the highly regarded village of Headley.
- Quiet private rural enjoying a rural position with no passing traffic
- Large front garden, mainly laid to lawn with mature hedging offering excellent screening from neighbours
- Driveway parking and turning for several vehicles leading to an integral double garage with twin up and over doors
- Front door opening into entrance hall with parquet flooring which extends through much of the ground floor
- Rear aspect sitting room with large picture window, taking advantage of expansive views over the rear garden. Beautiful central fireplace with working open fire
- Door to a double aspect lounge/dining room which in turn leads onto a large conservatory overlooking the garden, offering flexible living arrangements
- Front aspect modern kitchen with plenty of drawer and cupboard storage and integrated dishwasher, washing machine, fridge, double oven and electric hob. Wide opening to a breakfast room
- Two ground floor bedrooms; a double with built in wardrobe, and a double aspect bedroom overlooking the front garden currently used as a study
- Modern fully tiled shower room with walk in shower
- Stairs to 1st floor
- Two large double bedrooms with built in wardrobes and/or eaves storage
- Family bathroom
- Large rear garden predominantly laid to lawn with a woodland backdrop. Adjacent to the house is a patio area flanked by raised flower beds and steps onto the lawn. To one corner is a tucked away, but very useful garden shed
LOCATION
Headley village centre provides a small range of shops and facilities including the Church, a doctors surgery with retail chemist, a newsagent, hairdresser and small Delicatessen plus the all important village pub, The Holly Bush. High street shopping and main line stations can be found at Farnham and Haslemere, around 7 and 9 miles away. Access to the A3 with motorway style connections to London, the South Coast and both London Airports is within a few miles. The general area abounds in acres of National Trust lands, ideal for walking and riding, and there are a number of footpaths and connecting bridle ways close by. www.headley-village.com
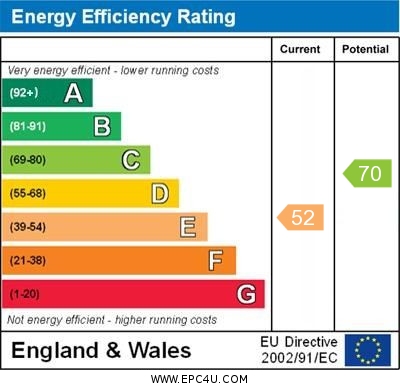
Headley GU35 8DU



.jpg)
.jpg)
.jpg)
.jpg)
.jpg)

.jpg)
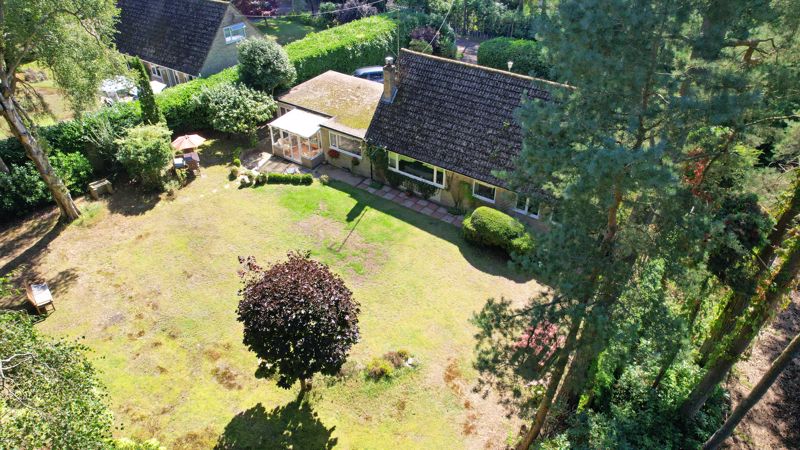
.jpg)
.jpg)
.jpg)
.jpg)
.jpg)
.jpg)
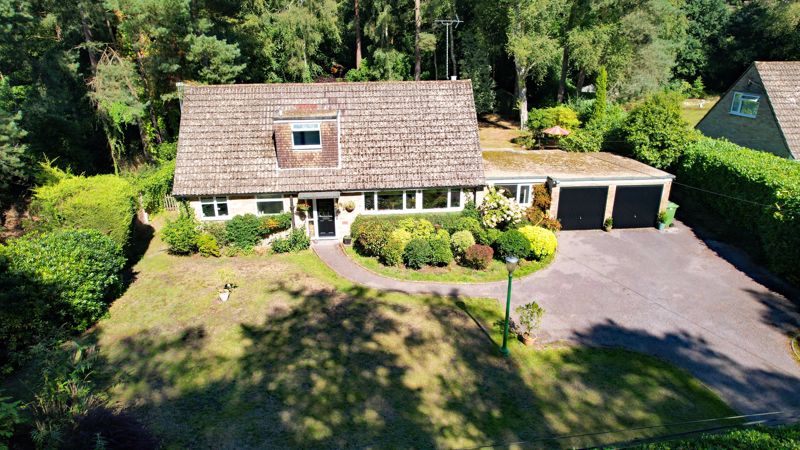
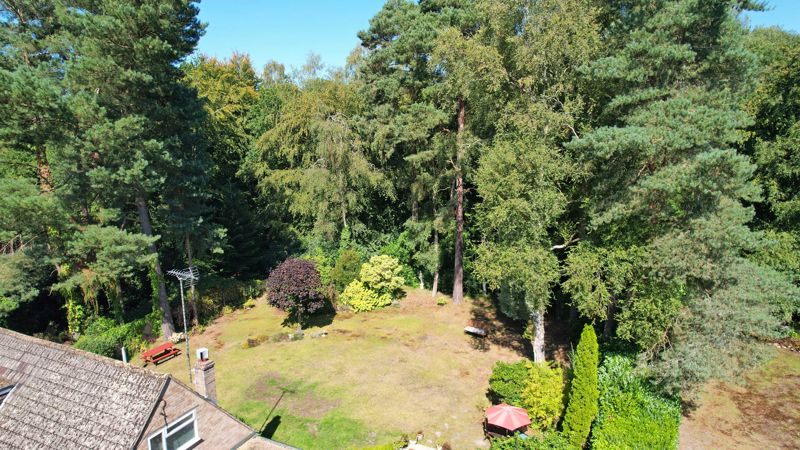
.jpg)
.jpg)
.jpg)
.jpg)
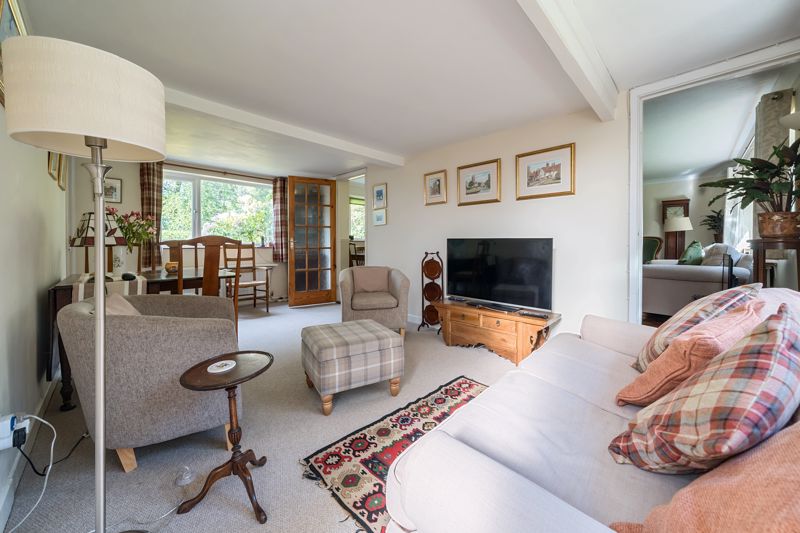







ALTON | FARNHAM | GODALMING | GRAYSHOTT | HASLEMERE | LONDON