Highlands Road, Farnham £1,600,000
Please enter your starting address in the form input below. Please refresh the page if trying an alernate address.
- Detached home with 3225 sq.ft. of accommodation
- Open plan kitchen / dinning room
- Large living room with garden access
- Separate utility room, office and family room
- Master bedroom with en-suite and dressing room
- Guest bedroom with en-suite
- Two further double bedrooms and two bathrooms
- Large, private rear garden
- Double garage and driveway parking
A fantastic opportunity to acquire this impressive detached family home that affords over 3225 sq.ft. of accommodation.
The ground floor accommodation comprises a open plan kitchen / dining room with integrated appliances and a log burner that leads to a sun room, spacious living room with garden access, family room, office, utility room and a downstairs w/c.
Upstairs you will find a master bedroom that benefits from a balcony, dressing room and en-suite bathroom, guest room with an en-suite shower room, two further double bedrooms and two family bathrooms. There is the added bonus of a good size loft room which provides great teenage space of additional accommodation if required.
With grounds approaching half an acre that are private and level which provide an excellent space to relax and enjoy the weather.
There is a double garage and a large driveway which provides great parking facilities.
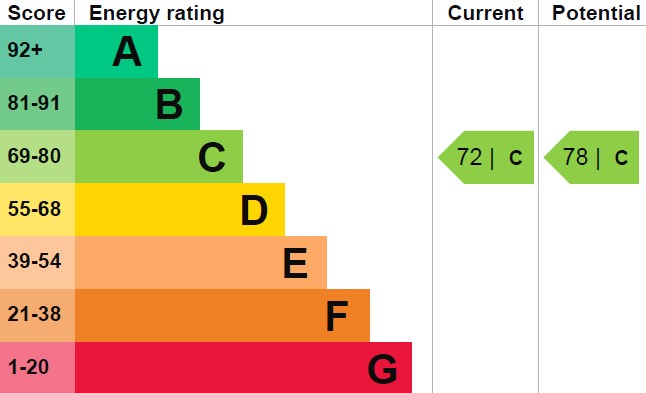
Farnham GU9 0LX




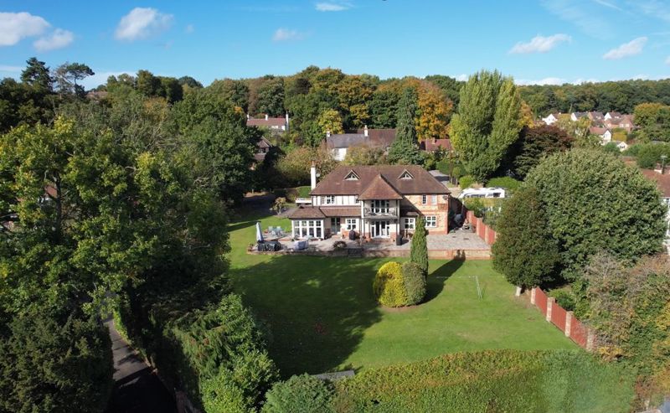

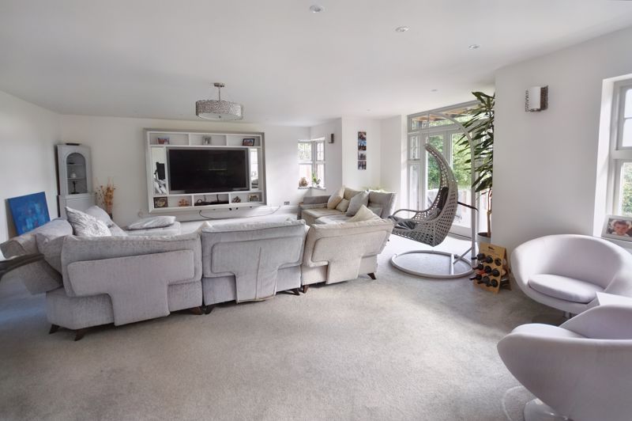

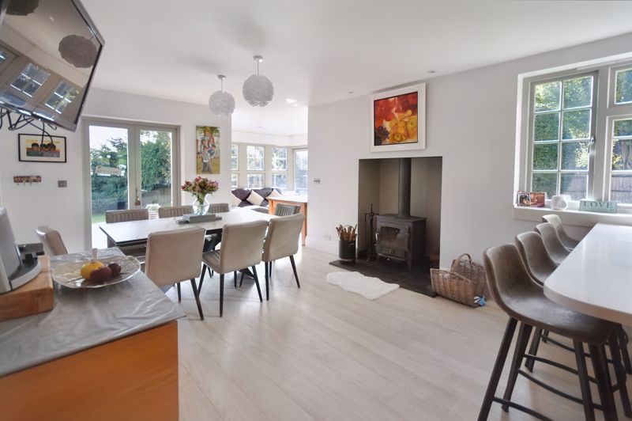
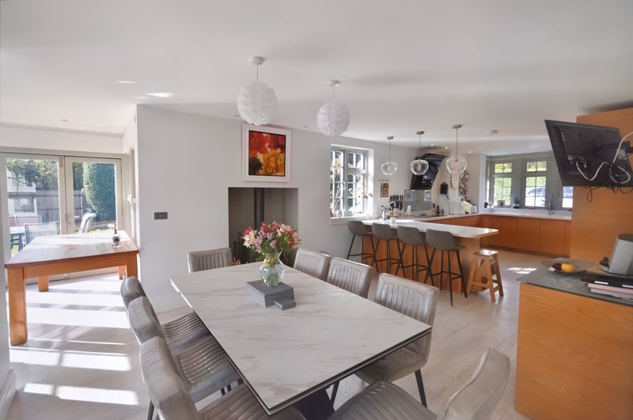
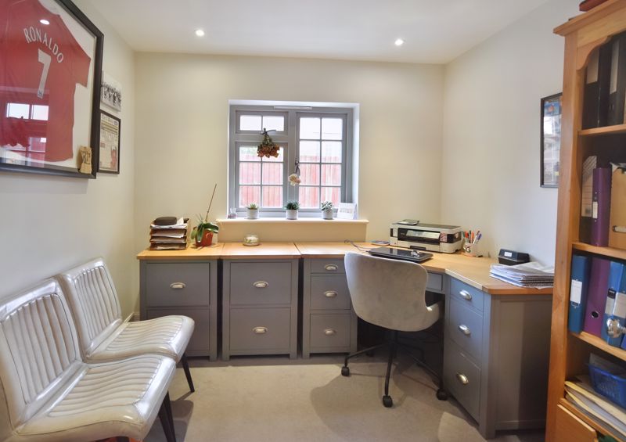
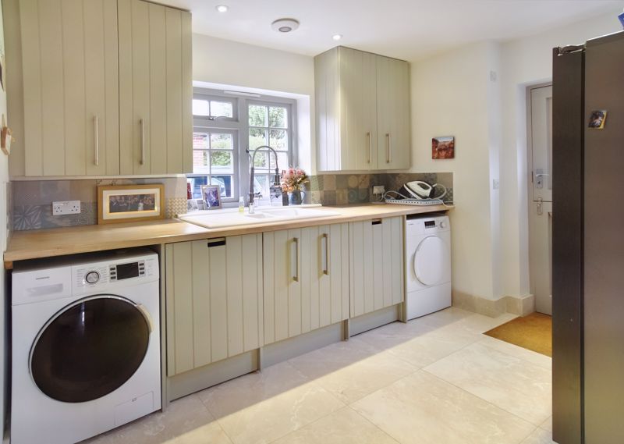
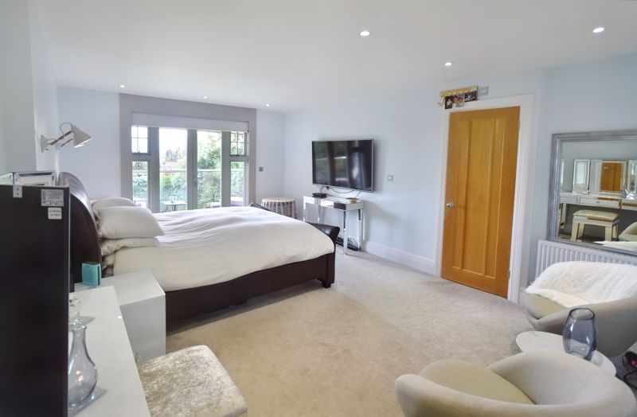

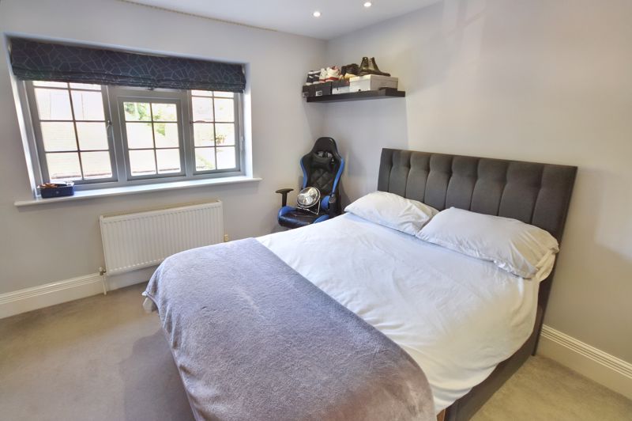
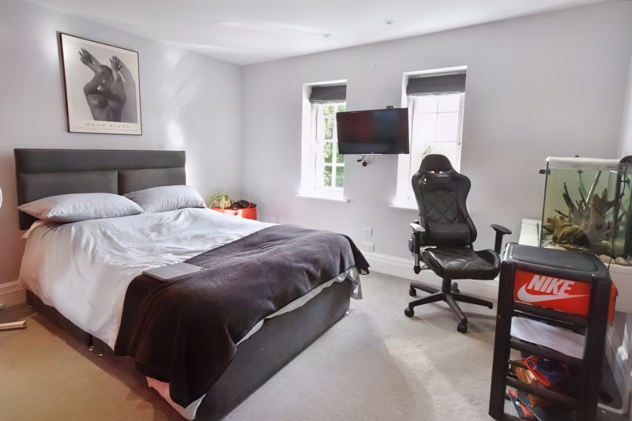

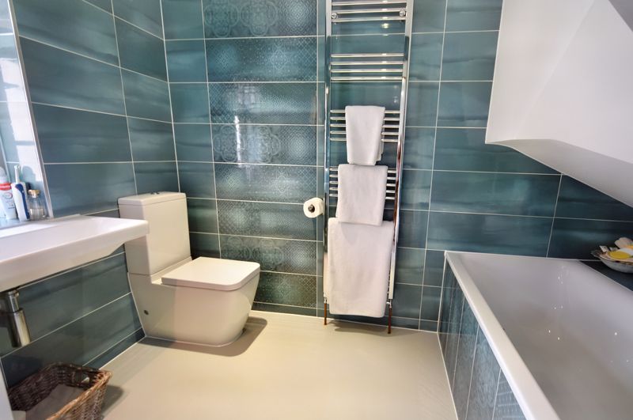

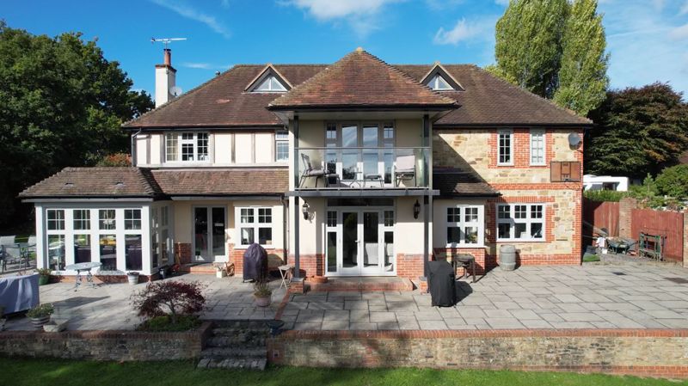
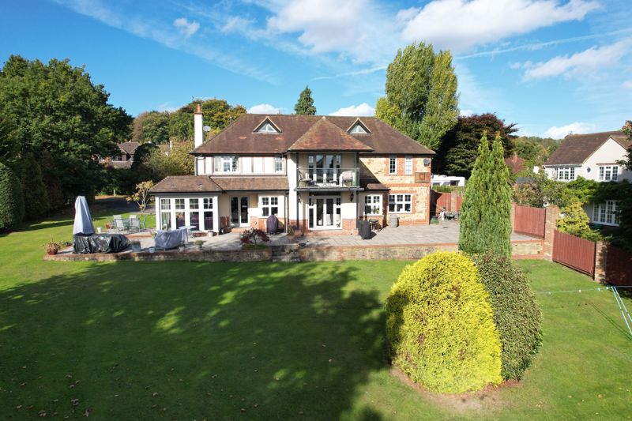

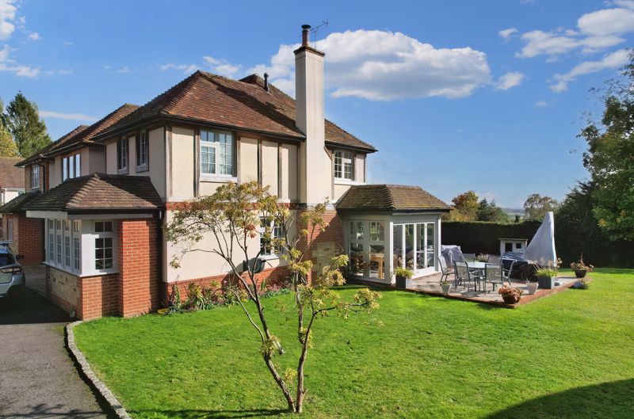






ALTON | FARNHAM | GODALMING | GRAYSHOTT | HASLEMERE | LONDON