Chaundlers Croft Crondall, Farnham £475,000
Please enter your starting address in the form input below. Please refresh the page if trying an alernate address.
- *Open Day by Appointment on 17th September*
- NO ONWARD CHAIN
- Generously spaced 3 bedroom semi detached house overlooking fields
- Large open plan living room and kitchen with breakfast bar
- 2nd reception/living room
- Downstairs WC and Utility room
- Off road parking
- Quiet village location
- Village shop and post office stocked from local artisan producers
- Stunning garden with far reaching views of farmland
*Open Day by Appointment on 17th September* This excellent semi-detached family home is located in the heart of Crondall, a quintessential English village located just outside Farnham on the Surrey/Hampshire border. Backing directly onto open fields and, therefore, benefiting from glorious far-reaching southerly views over the surrounding countryside. The property includes a spacious kitchen/Family Room which forms the central hub of the home. Other features of note include the wider than average plot allowing excellent access down the side of the property and a delightful well-tended garden. This also offers fantastic scope to extend the property subject to local planning consent. Crondall village is a highly regarded location full of period cottages, modern homes and manor houses, with a real sense of community. Within walking distance is the village store and post office, church, renowned primary school, fabulous children's playpark, cricket ground, tennis court, doctor's surgery with dispensary, two pubs, a golf course and of course, a Bentley Car dealership. The elegant Georgian town of Farnham is approximately 3 miles away and offers many exclusive shops, pavement cafes, flower filled courtyards and a mainline station with regular service to Waterloo. The surrounding area boasts many miles of open countryside and farmland ideal for walking, cycling and riding. There is easy access to the M3 and the A3 via the A31 both providing good access to London’s airports and to the south coast if required utilising the national motorway network.
Outside
The property is approached via a dropped kerb leading to twin gates and, in turn, into a formal tarmac parking space. Pedestrian access is gained via wrought-iron gate, leading to front garden. Projecting canopied entrance porch, panel and glazed front door to:
Entrance Hall
Laminate flooring, radiator, cupboard housing electric meter and consumer unit, flat ceiling, double glazed landing window and door to:
Sitting Room
Double glazed side aspect window, radiator, fashionable fire place with stainless steel surround and display niche beneath, TV point, flat ceiling.
Kitchen/Family/Dining Room
Double glazed front aspect windows, double glazed rear aspect windows and double glazed door to outside, flat ceiling. Kitchen area fitted as follows: ceramic one and a half bowl sink unit with mixer tap set in quality timber work surface with comprehensive range of shaker-style cupboards and drawers beneath, return work surface with space for range cooker with built-in brushed steel upstand and large capacity extractor, further cupboards and drawers with eye-level units with task lighting, matching breakfast bar with further cupboards and drawers beneath, space for large upright fridge/freezer, laminate flooring, two racks of directional spotlights, open to family area with home entertainment points, two clusters of directional spotlights, continuation of the laminate flooring, large radiator.
Utility Room
Access to loft space, wall-mounted "Glow Worm" boiler, double glazed rear aspect window, shelving, stainless steel sink unit with cupboards beneath, plumbing and space for side-by-side washing machine and tumble dryer set under roll edge work bench, flat ceiling, further door to:
Cloakroom
White suite comprising low level WC and corner washbasin with tiled splashback, obscure double glazed window, ceramic tiled floor throughout, flat ceiling.
First Floor
Staircase with ornate wrought-iron barley twist spindles to:
First Floor Landing
With matching balustrade, flat ceiling, large double glazed landing window, airing cupboard housing pre-lagged copper cylinder, fitted immersion heater and slatted shelves for linen storage and access to loft (NB this has been boarded and has a velux window and is further accessed via a loft ladder. With some imagination about proper access and the requisite permissions, this could lend itself to further accommodation if required. However, currently it is a very usable loft space.)
Bedroom 1
Double glazed window providing a glorious far-reaching view over surrounding farmland, flat ceiling, built-in wardrobe with shelving, currently open plan, home entertainment point and radiator.
Bedroom 2
Side aspect double glazed window, radiator, flat ceiling, range of built-in wardrobes.
Bedroom 3
Front aspect double glazed window, radiator, flat ceiling, home entertainment points and open shelved wardrobe.
Bathroom
Obscured double glazed window and modern white suite comprising double-ended panel-enclosed bath with chromed mixer tap and shower attachment, additional Opal independent shower, rail and curtain, wash hand basin set in vanity surface with utility cupboards beneath and mono block mixer and concealed cistern WC, further utility cupboard, fixed mirror with vanity lighting, areas of ceramic wall tiling, laminate flooring, flat ceiling, upright ladder radiator.
Front Garden
Fully enclosed by well-tended privet hedging, predominately lawned with strategically positioned shrubs and tended flower borders, outside tap, wide side access via a picket gate to decent sized side garden with pavioured pathway, brick retaining wall with raised area of lawn, fruit trees to:
Rear Garden
Again beautifully laid out with a large paved entertaining terrace, with external lighting, two further outside taps, brick barbeque, raised flower bed, gas meter, retained by a continuation of formal dwarf walling, two steps to well-tended lawn, enclosed on both sides by both fencing and beautifully tended privet hedging, shaped raised flower and shrub border, bounded by dry stone walling and railway sleepers, mature tree, garden shed, workshop with outside tap, light and power, post and rail fencing across the rear boundary thus enabling the quite magnificent south-westerly view over the enormous cornfields and beyond of the neighbouring farm.
Directions
From Farnham Town Centre take West Street out of town turning right into Crondall Lane highlighted by the Volkswagen Garage on the corner. Stay on Crondall Lane for 2-3 miles, turning into St. Cross Road upon reaching the village. Then turn left into Chaundlers Croft and the property will be found a short way along on the left hand side.

Farnham GU10 5PH



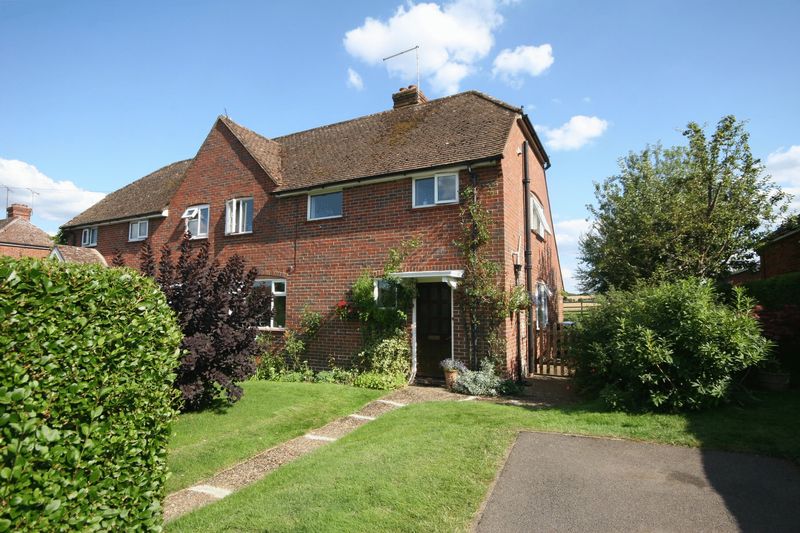
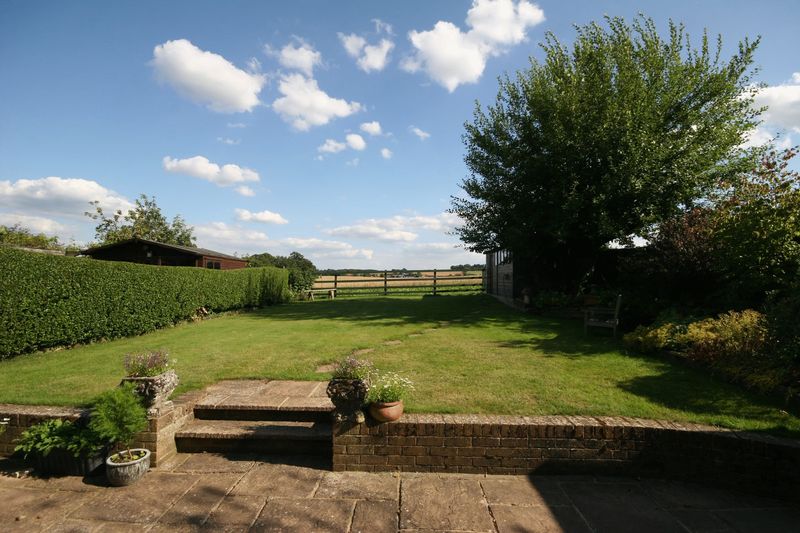
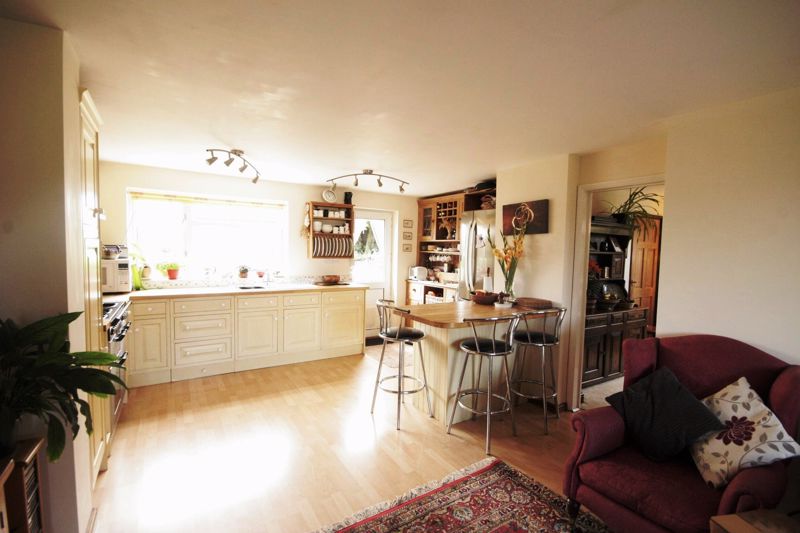

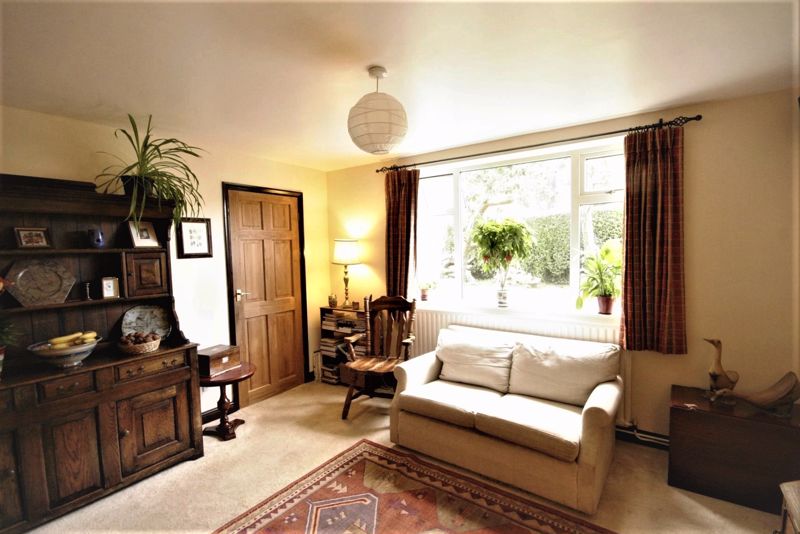
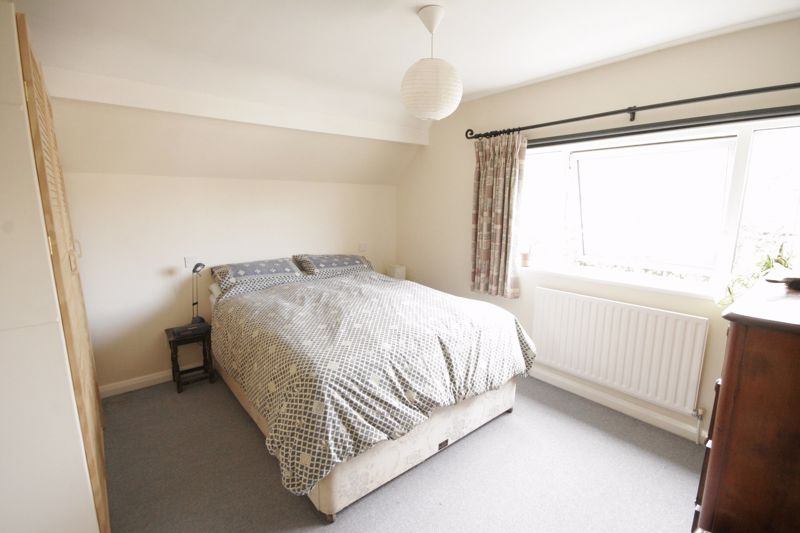
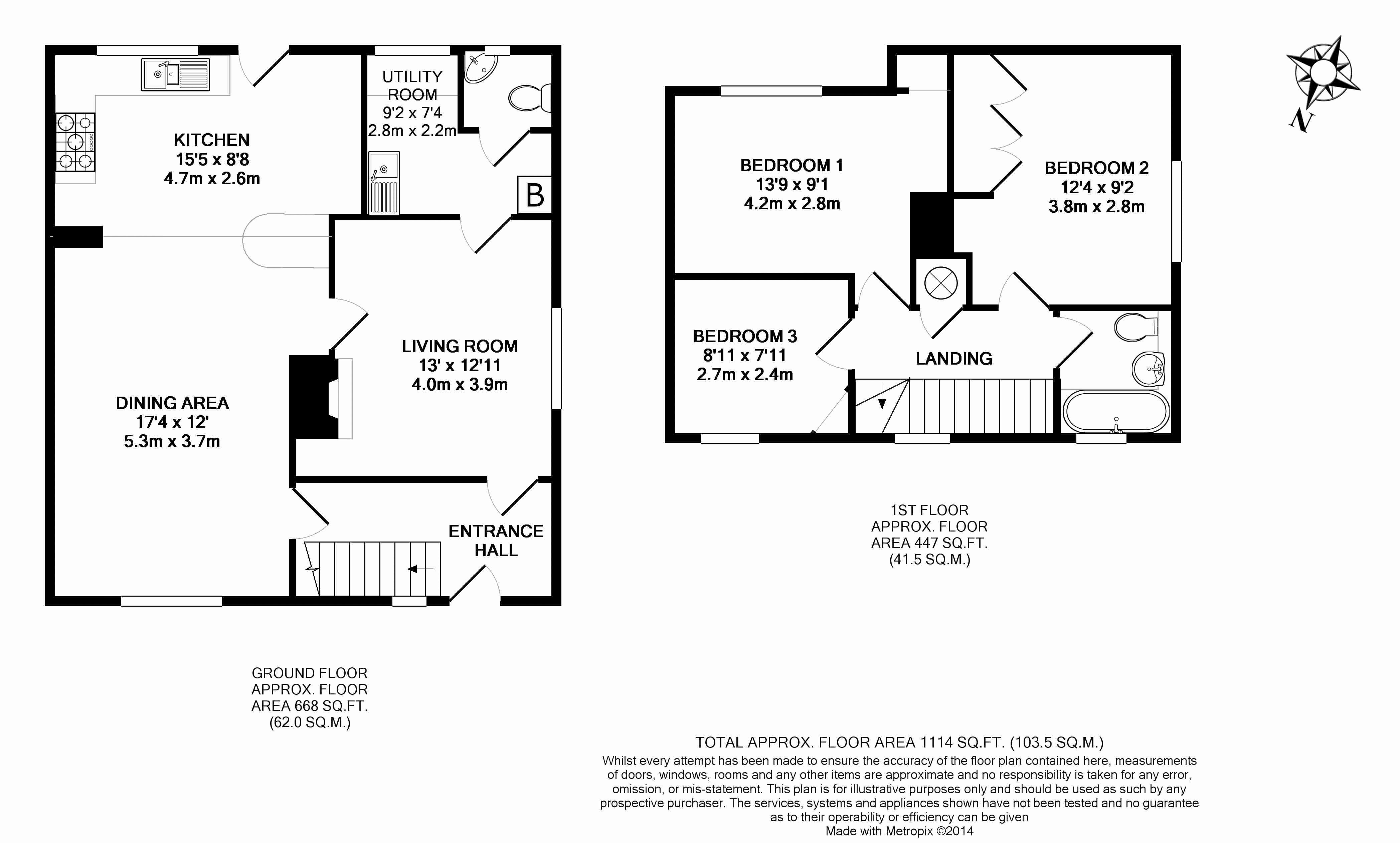





ALTON | FARNHAM | GODALMING | GRAYSHOTT | HASLEMERE | LONDON